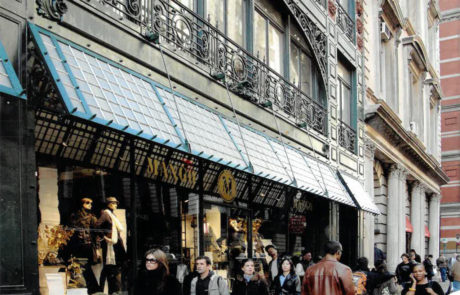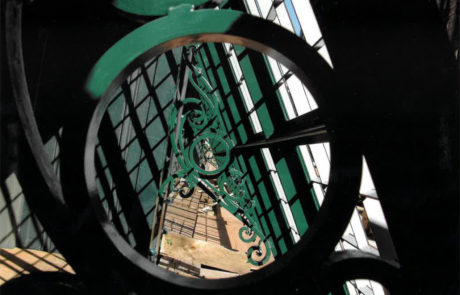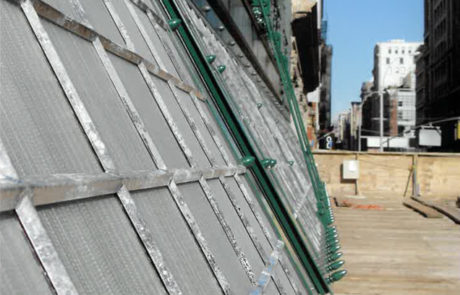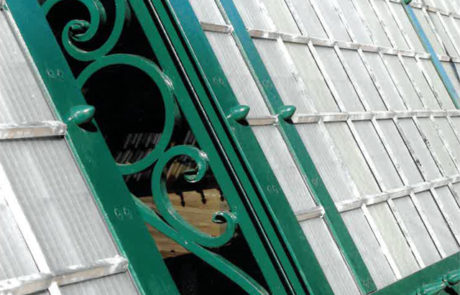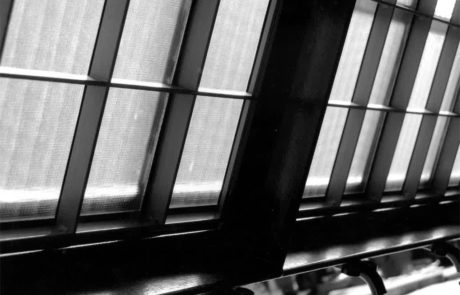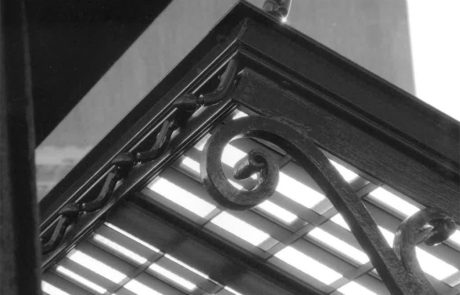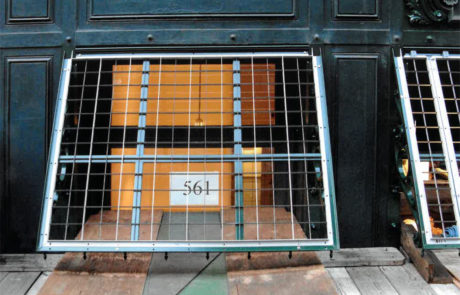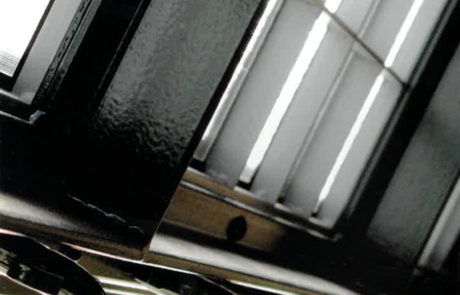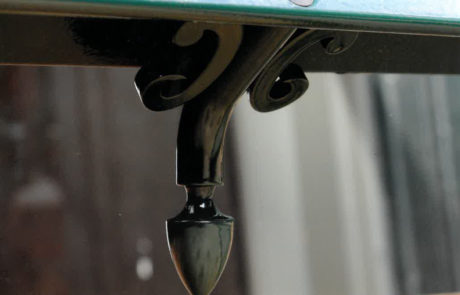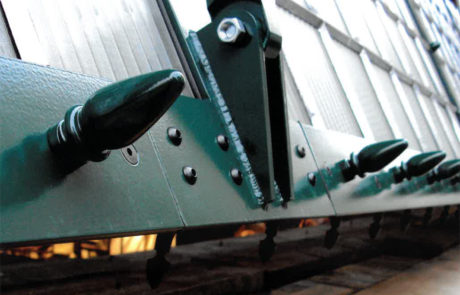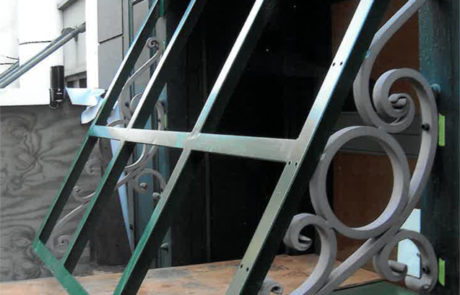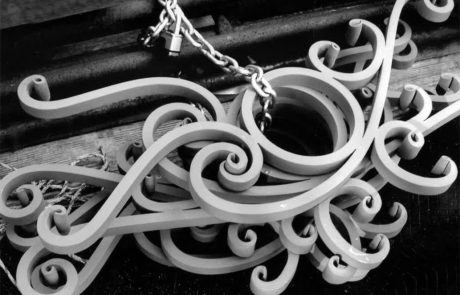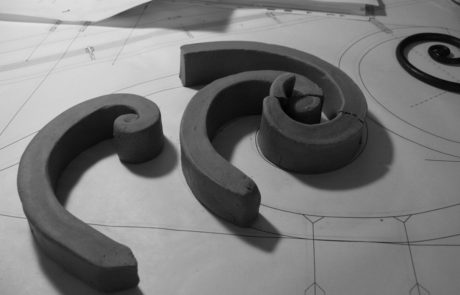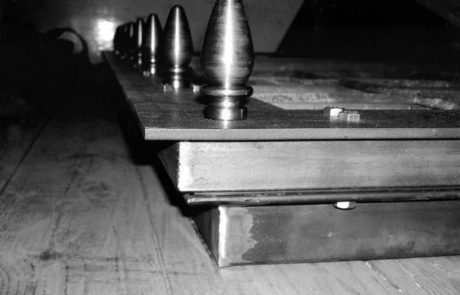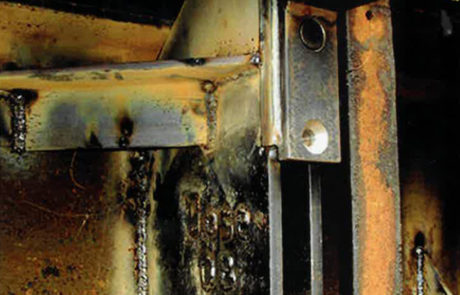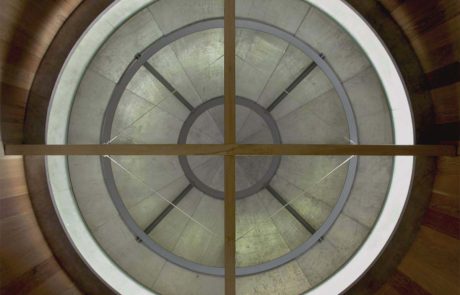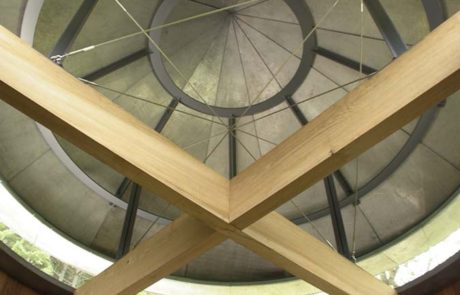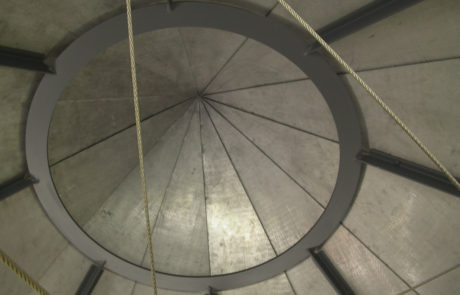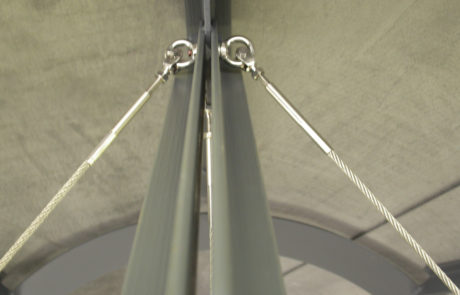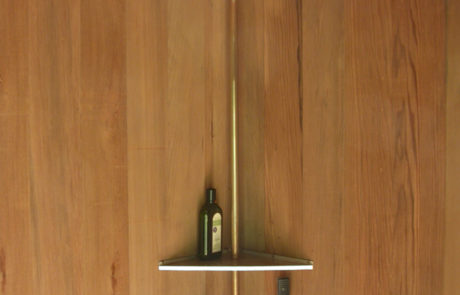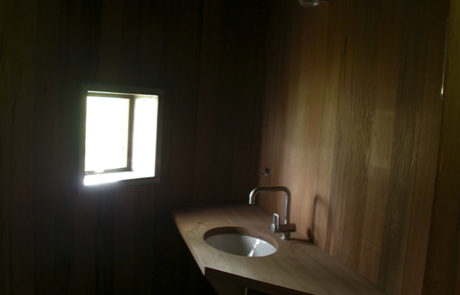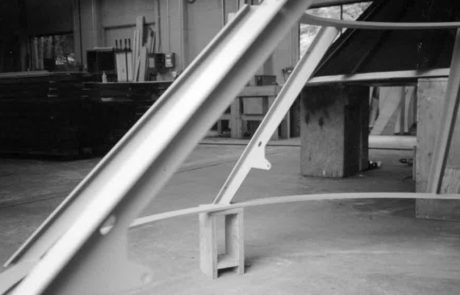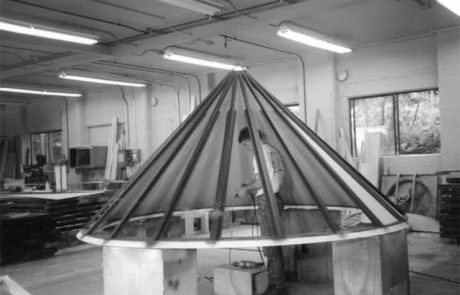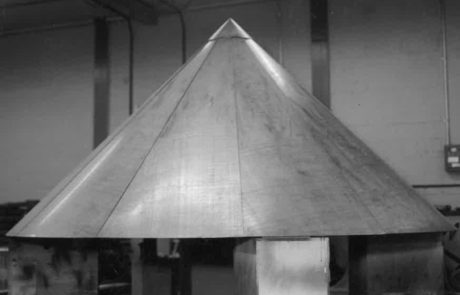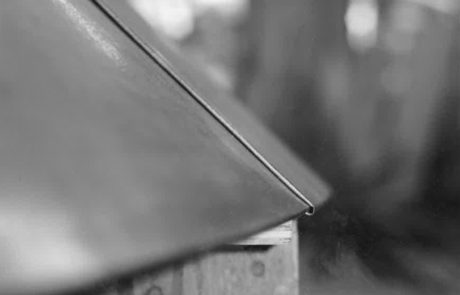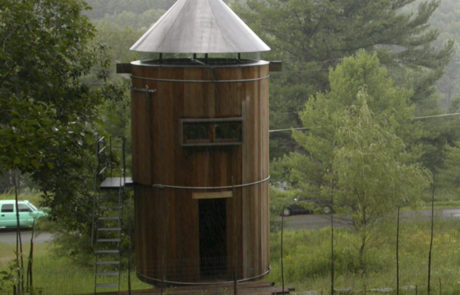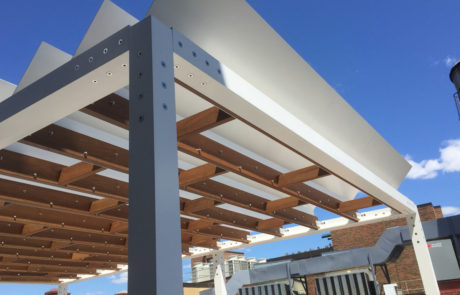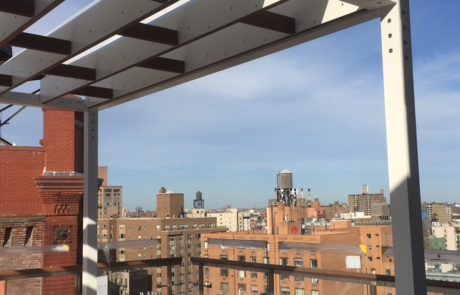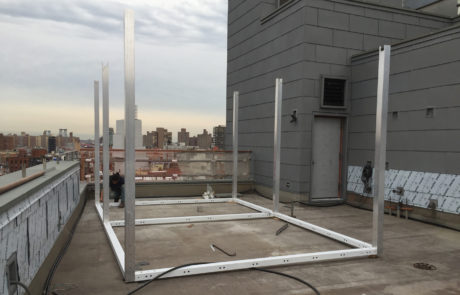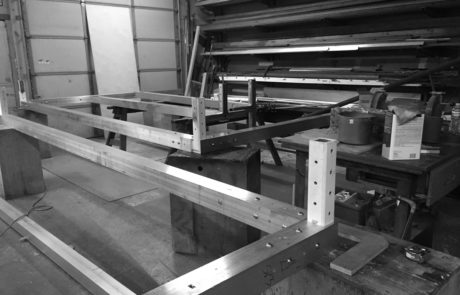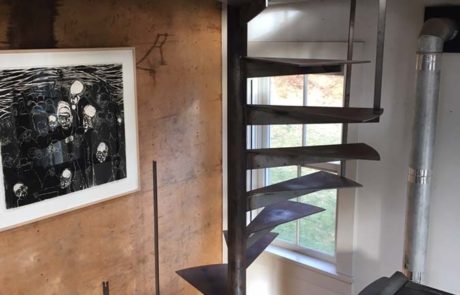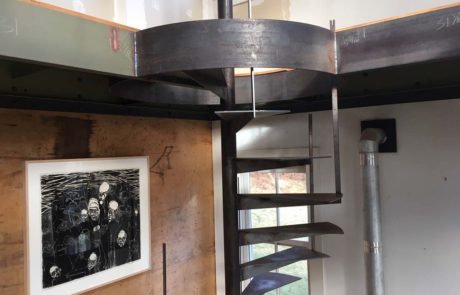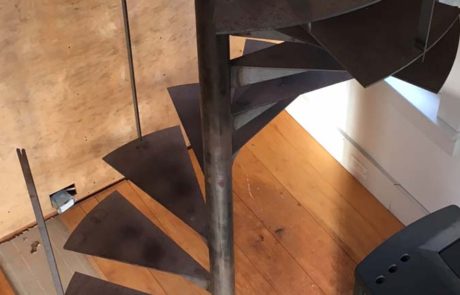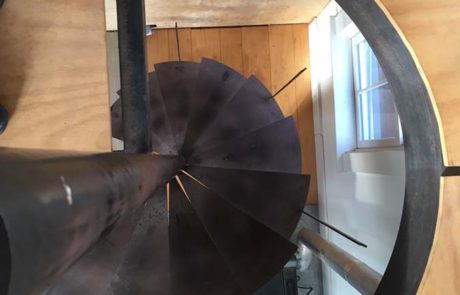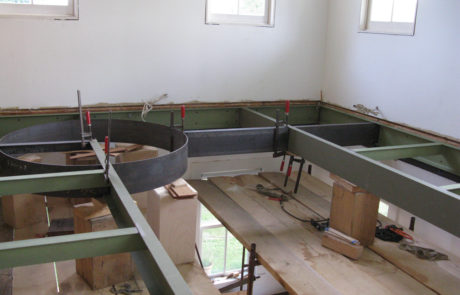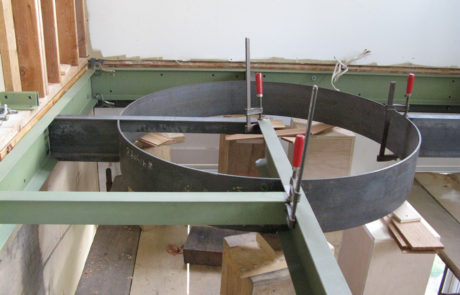Special Projects
Click on image for project slideshow.
Singer Building Awning
Historic Beauty
Project date: May 2008–October 2008
We were approached by the project architect with specimens of the original Luxfer prism glass and lithograph drawing of the building. I knew immediately I wanted this job—I could see the final product in place; the use of standard materials and the simple beauty presented a dream set of fabrication circumstances. I knew my team had the design sensibilities and manufacturing capabilities to create an awning worthy of this historic beauty. The real challenge was the timeline.
The project was awarded in April 2008 and in May 2008 we started working. Clay mockups of scrollwork, wood mockups of the t-section frame and corners and other difficult sections, followed by a full-scale model/layout were created to work out the problematic areas, check the measurements, and present to the client. The team included three fabricators and a machine shop. We worked long days and completed the project on time. At Lorenzo Metalworks you can expect expertise and professionalism.
Tank Building Project
The Power of Measurement
Project date: June 2003–April 2004
Working closely with the client from excavation and prep of site, to building the structure, to fabrication and installation of roof, we completed this building project in twelve months. The structure is made of redwood, steel, glass and copper. Four truckloads of redwood purchased from a tank supplier in NYC were transported to our shop, cleaned up and manufactured into 5.96875 in. wide planks for the two-story 10 ft. diameter tank. The tank house is 72 boards around, varying in lengths from 16 ft. down to 4 ft.
The rigger in charge of installing the roof atop the tank structure with a crane expected an all-day task. Instead, the roof was in place within an hour. At Lorenzo Metalworks you can count on the power of measurement.
“Amazing that it dropped into place the first time, I thought I was going to be here all day making adjustments,” Rigger
Click on image for project slideshow.
Click on image for project slideshow.
Roof Pergola Project
Precise and Demanding
Project date: October 2012–June 2013
The pergola project was presented to me as a precise and demanding rooftop project involving wind issues. All connections and material had to be approved by an engineering company as well as by the architect. The elements are all mechanical fasteners. Since we adhered to tight tolerances in manufacturing, the fabrication could be installed in a timely fashion. This principle of efficiency prevails at Lorenzo Metalworks.
“…the roof terrace has been an enormous success with everyone in the building and among our guests. Much of this is due to their attention to detail and high level of craft.” Project architect
Catwalk and Spiral Staircase
Simple and Elegant Design
Project date: in progress
I was approached to design and integrate structural integrity into a two-story addition with a post-free basement. In addition to the structural advantages, the catwalk will also add a functioning two-story library. The additional structure will be accomplished with standard steel profiles, and integration will be attained as all elements grow out of the environment and connections. Lorenzo Metalworks’ understanding of simple and elegant design can deliver your vision and will exceed your expectations.
Click on image for project slideshow.
Click on image for project slideshow.
Singer Building Awning
Historic Beauty
Project date: May 2008–October 2008
We were approached by the project architect with specimens of the original Luxfer prism glass and lithograph drawing of the building. I knew immediately I wanted this job—I could see the final product in place; the use of standard materials and the simple beauty presented a dream set of fabrication circumstances. I knew my team had the design sensibilities and manufacturing capabilities to create an awning worthy of this historic beauty. The real challenge was the timeline.
The project was awarded in April 2008 and in May 2008 we started working. Clay mockups of scrollwork, wood mockups of the t-section frame and corners and other difficult sections, followed by a full-scale model/layout were created to work out the problematic areas, check the measurements, and present to the client. The team included three fabricators and a machine shop. We worked long days and completed the project on time. At Lorenzo Metalworks you can expect expertise and professionalism.
Click on image for project slideshow.
Tank Building Project
The Power of Measurement
Project date: June 2003–April 2004
Working closely with the client from excavation and prep of site, to building the structure, to fabrication and installation of roof, we completed this building project in twelve months. The structure is made of redwood, steel, glass and copper. Four truckloads of redwood purchased from a tank supplier in NYC were transported to our shop, cleaned up and manufactured into 5.96875 in. wide planks for the two-story 10 ft. diameter tank. The tank house is 72 boards around, varying in lengths from 16 ft. down to 4 ft.
The rigger in charge of installing the roof atop the tank structure with a crane expected an all-day task. Instead, the roof was in place within an hour. At Lorenzo Metalworks you can count on the power of measurement.
“Amazing that it dropped into place the first time, I thought I was going to be here all day making adjustments,” Rigger
Roof Pergola Project
Precise and Demanding
Project date: October 2012–June 2013
The pergola project was presented to me as a precise and demanding rooftop project involving wind issues. All connections and material had to be approved by an engineering company as well as by the architect. The elements are all mechanical fasteners. Since we adhered to tight tolerances in manufacturing, the fabrication could be installed in a timely fashion. This principle of efficiency prevails at Lorenzo Metalworks.
“…the roof terrace has been an enormous success with everyone in the building and among our guests. Much of this is due to their attention to detail and high level of craft.” Project architect
Click on image for project slideshow.
Click on image for project slideshow.
Catwalk and Spiral Staircase
Simple and Elegant Design
Project date: in progress
I was approached to design and integrate structural integrity into a two-story addition with a post-free basement. In addition to the structural advantages, the catwalk will also add a functioning two-story library. The additional structure will be accomplished with standard steel profiles, and integration will be attained as all elements grow out of the environment and connections. Lorenzo Metalworks’ understanding of simple and elegant design can deliver your vision and will exceed your expectations.

